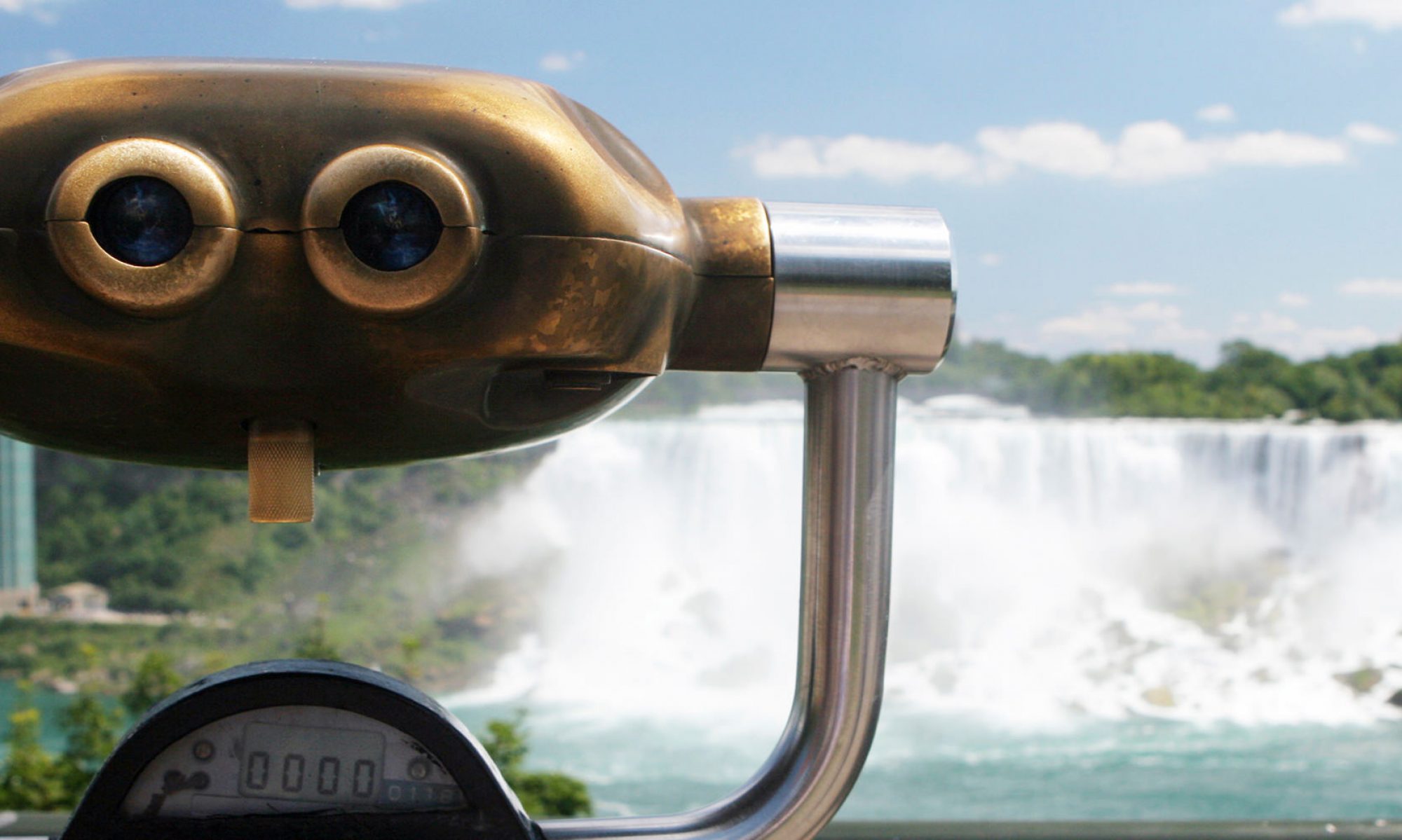Tunnel Intake History
The Niagara Tunnel Boring Machine will approach the water intake at the International Water Control Dam in a line of approach that follows a path to the river which differs from the existing tunnels (under Dufferin Islands and Rapids Drive).
The TBM will reach the Niagara River by following a path from the Fallsview tourist district and under Niagara Parks Commission land east of the former Toronto Power Station reaching the river west of Dufferin Islands.
The intake complex will consist of a submerged bell-mouth structure in the Niagara River, located beneath Gate #1 of the existing International Water Control Dam and an underwater approach channel excavated in the riverbed. The intake structure will include a portal with space for stop-blocks for closure of the tunnel when the need to dewater the tunnel is required. The existing weir of the ice acceleration channel will be removed from its current location between Gates 3 and 4 and moved further outwards from shore between gates 4 and 5.
September 2007
A large area, roughly 61 metres (200 feet) by 122 metres (400 feet), upriver surrounding Gate #1 has been enclosed by a cofferdam. The cofferdam is consisting of concrete, pile driven sheet of steel, grout and rock. The area has been dewatered and is in the preparation process for rock blasting. The blasting will enable the construction of a 42 metre deep shaft and shaping of the intake to be created in the bedrock. The TBM will intersect this shaft and end at this location.
An intake structure will be created to allow water to access the new tunnel at a flow rate of approximately 4-7 feet per second and allow the flow of surface water through the renewed functioning of Gate #1.
January 2008
At the intake area, blasting and excavating of the entrance channel is well underway. To date, the access channel is approximately 122 metres (144 feet) long and approximately 18 metres (60 feet) wide. It is located in the dewatered area located upriver of the Water Control Dam Gate #1.
The blasting process starts by drilling holes into the bedrock, mostly limestone and dolostone, and then packed with explosives. The area that is requires detonation is marked with thick and heavy blast mats. After ensuring the safety of all workers and others, the explosives are set off. The rock debris is removed onto large trucks and taken a short distance where it is dumped. The rock is placed into rock crusher, located on site, which reduces it into highway grade stone. In the evening the grade stone is trucked from the construction site to the Queen Elizabeth Highway expansion project. This is currently underway between the cities of St. Catharines and Niagara Falls.
On average, the daily explosion rate is two. This leads to a lengthy clearing period. The explosions occur between the hours of 8 a.m. and 6 p.m. on weekdays only. Each explosion is firmly controlled to ensure that there isn’t any damage to the existing Water Control Dam Structure and/or any nearby residences. There are three seismic devices strategically located surrounding the blast area. These are in place to record the strength of each blast which ensures each is within the acceptable limits set by project engineers.
The depth of this access channel is approximately 30 metres deep and has reached the location of the dam structure. At this location, the access channel is below the level of the dam structure. The entrance hole, known as the "grout gallery", will not be started until later in 2008.
The Grout Gallery is an underground tunnel that will bored through the bedrock underneath the Water Control Dam Structure at Gate #1 extending approximately 400 metres downriver ending near Dufferin Islands. The tunnel will have a downward slope to end at a maximum depth of approximately 42 metres (138 feet). This tunnel will be approximately 8 metres in diameter with a flat bottom, arched walls, and arched ceiling. It is at this terminus that the Robbins Company TBM will meet up to the Grout Gallery and end its long journey.
TUNNEL OUTLET
The concrete tunnel outlet structure will be located will be located at the Sir Adam Beck Pump/Generating Station. The outlet canal will be 350 metres (1148.28 feet) long – 23 metres (75.46 feet) wide and 35 metres (114.83 feet) deep. This new outlet will be connected to the current feeder canal leading to the water reservoir from the hydro feeder canal. A lift type closure gate will permit the new tunnel to be closed in the event of an emergency.
August 2007
Cleanup of the tunnel outlet has begun. The rock walls at starting point of the tunnel boring machine near the tunnel entrance will be scaled and a bell shaped outlet containing a hydraulic steel closure gate will be constructed. The gate will allow the flow of the water to be stopped in the event of an emergency.
